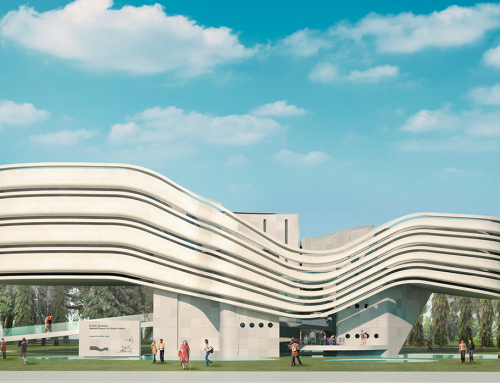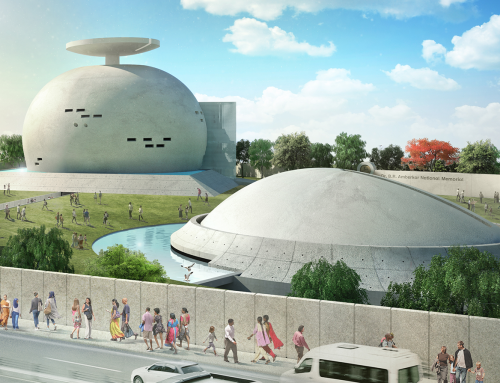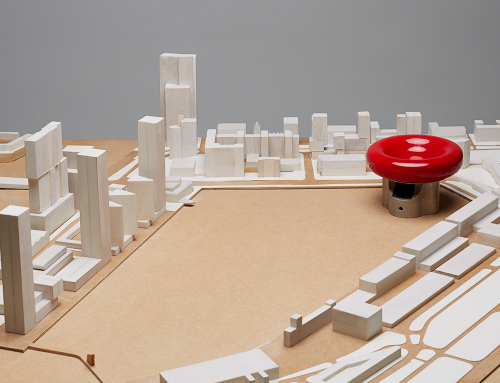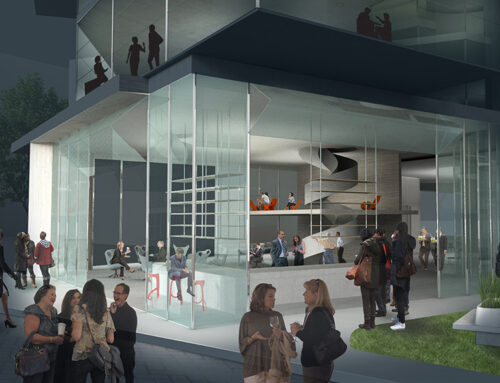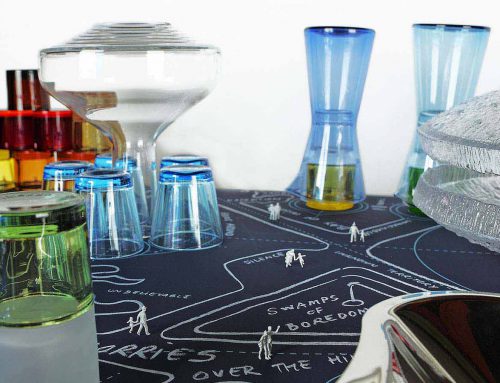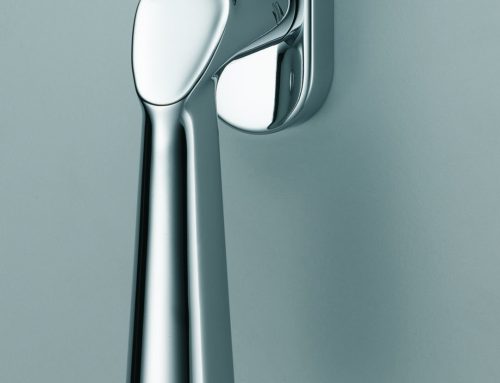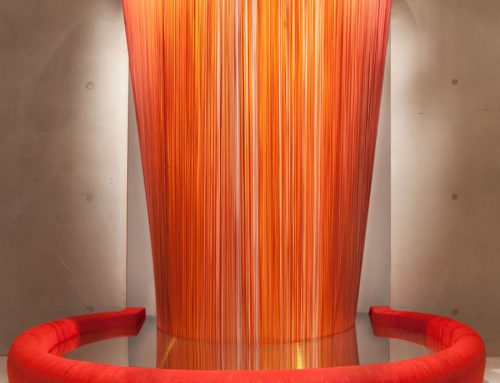Photography credits: Iwan Baan
Lab of the Future
Virchow 16 / Novartis Campus / Basel Switzerland / Area 8,880 square meters
A former chemical production plant is being transformed into the state-of-the-art R&D and management campus and HQ of healthcare company Novartis, Basel, Switzerland. Based on a master plan created by Vittorio Magnago Lampugnani, the campus has a unique architecture by some of the world’s most prominent architects, including Alvaro Siza, Frank Gehry, Fumihiko Maki, SANAA and Diener & Diener. Satyendra Pakhalé was invited by Rahul Merhotra, RMA Architects, Mumbai/Boston to conceptualize and design the usability of the ‘Lab of the Future’ including meeting, waiting and in-between spaces to enhance cross-disciplinary collaboration and to facilitate innovation in the advanced research centre: Virchow 16. Blaser Architekten / Butscher Architekten Basel were the local architects for the laboratory building. The Virchow 16 building features state-of-the-art open-space laboratory and multi-space office facilities, which were developed in collaboration with Satyendra Pakhalé Associates Amsterdam, Rahul Mehrotra Architects Boston/Mumbai Blaser Architekten Basel, Butscher Architekten Basel and a large planning team.
‘Lab of the Future’ Virchow 16 at Novartis Campus became the standard for the new research building of a pharmaceutical company in Switzerland. The aim was to improve the internal transfer of ideas through optimized communication and interdisciplinary cooperation of various disciplines in a building for 220 employees and a so-called compound bank – an arsenal of over 1.5 million active ingredients.
The Virchow 16 laboratory building is based on the conviction that buildings should be orientated towards familiar constants such as people and nature and should blend in as well as possible with their natural surroundings. In this project, the reference to nature was established through a green façade and a green space in the atrium.
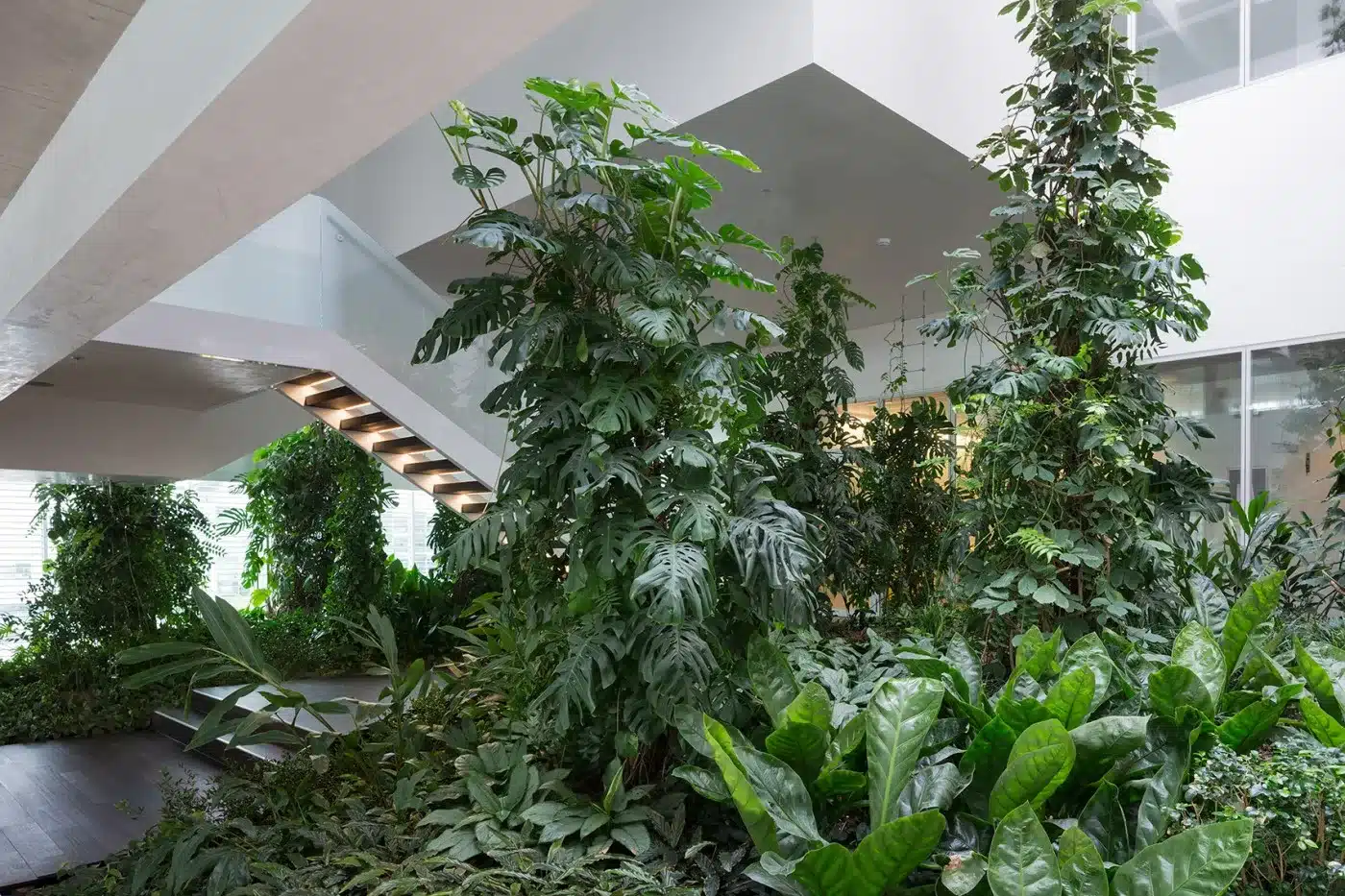
With a dual structure, it has five floors of lab zones set alongside six floors of offices, meeting zones and technical services. Pakhalé researched the challenges of facilitating collaborative working conditions and conceived various architectural spaces by addressing the needs of the centre within the multifunctional laboratory building with its focus on molecular biochemistry research. Pakhalé designed accessible collaborative spaces on various floors. These included the East Meeting Room on the ground floor, the waiting spaces on the first floor, quiet spaces, meeting spaces, in-between spaces, cafeteria and coffee areas, lounge areas, private rooms, the library and signage. Pakhalé’s interior architectural design reflects the contemporary and future interpretation of the lab and ways of collaborating among teams and professionals from various disciplines. Through the inclusion of in-between spaces to facilitate the collision of ideas, a healthy, human and accessible atmosphere is created and a distinctive research space evolves.
The green atrium, crisscrossed by several passages, extends from the third floor to below the roof opening of the Virchow-16 building. It connects the closed laboratory areas with the office and common areas opposite, which are open to the green space. The planting concept of the atrium is oriented towards the lower layers of the rainforest with the use of shade-tolerant ground covers and climbing plants growing upwards and laterally towards the light. When viewed from above, the ground presents itself as a colourful mosaic of different plants of varying heights.
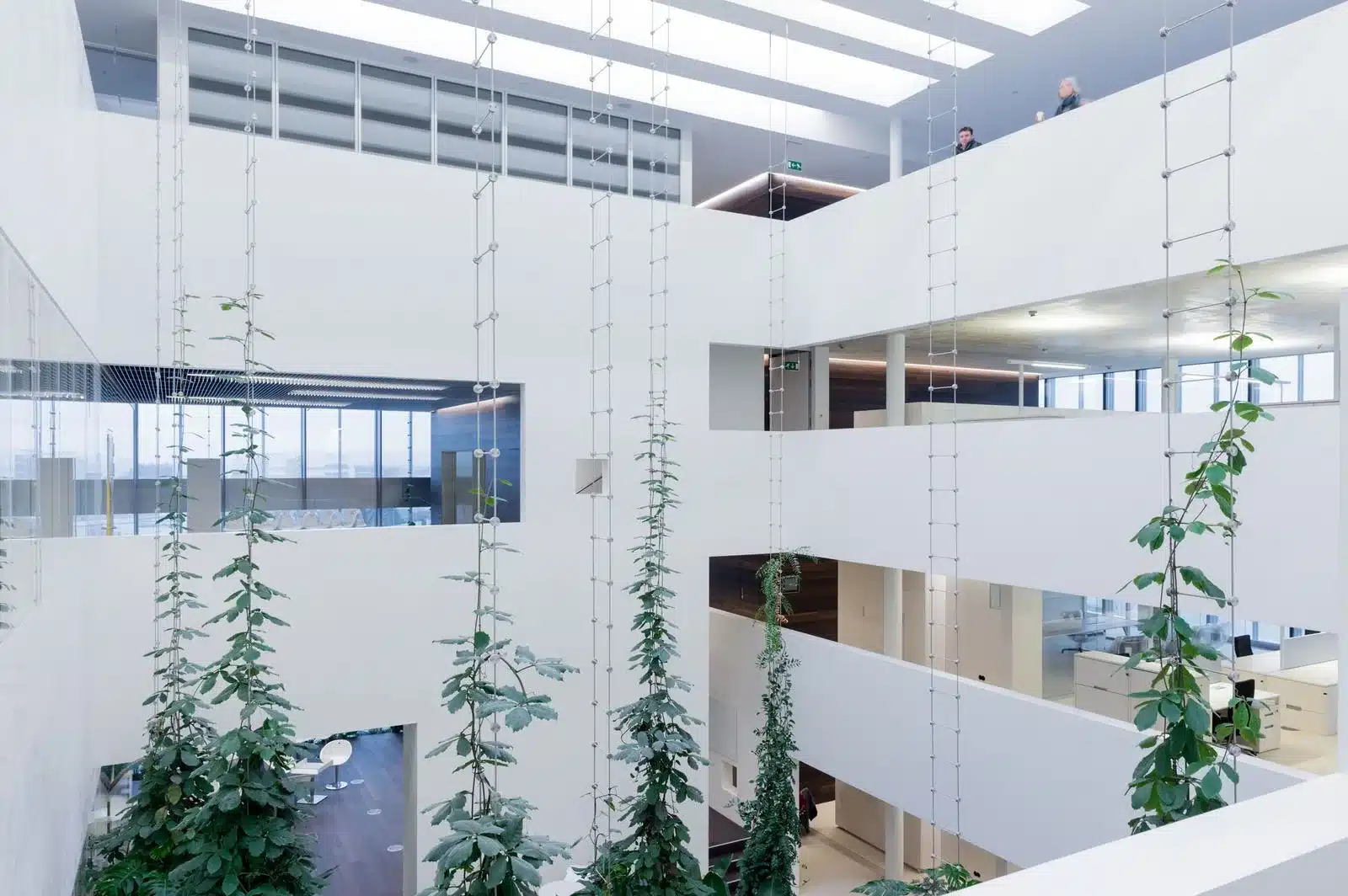
A green façade comprising various hanging and climbing plants adorns the west side of the building. Assorted evergreen and deciduous plants create a constantly changing spectrum of shapes and colours throughout the year. The curtain of plants over the full-surface glass façade forms the actual closure of the rooms. In addition to the varying external appearance of the building, this deliberately created cycle also influences the feeling of the inner space. It makes it possible to experience the development of plants directly. This structure encourages communication between the different office and laboratory floors. The façade facing the park to the west is also covered in greenery.
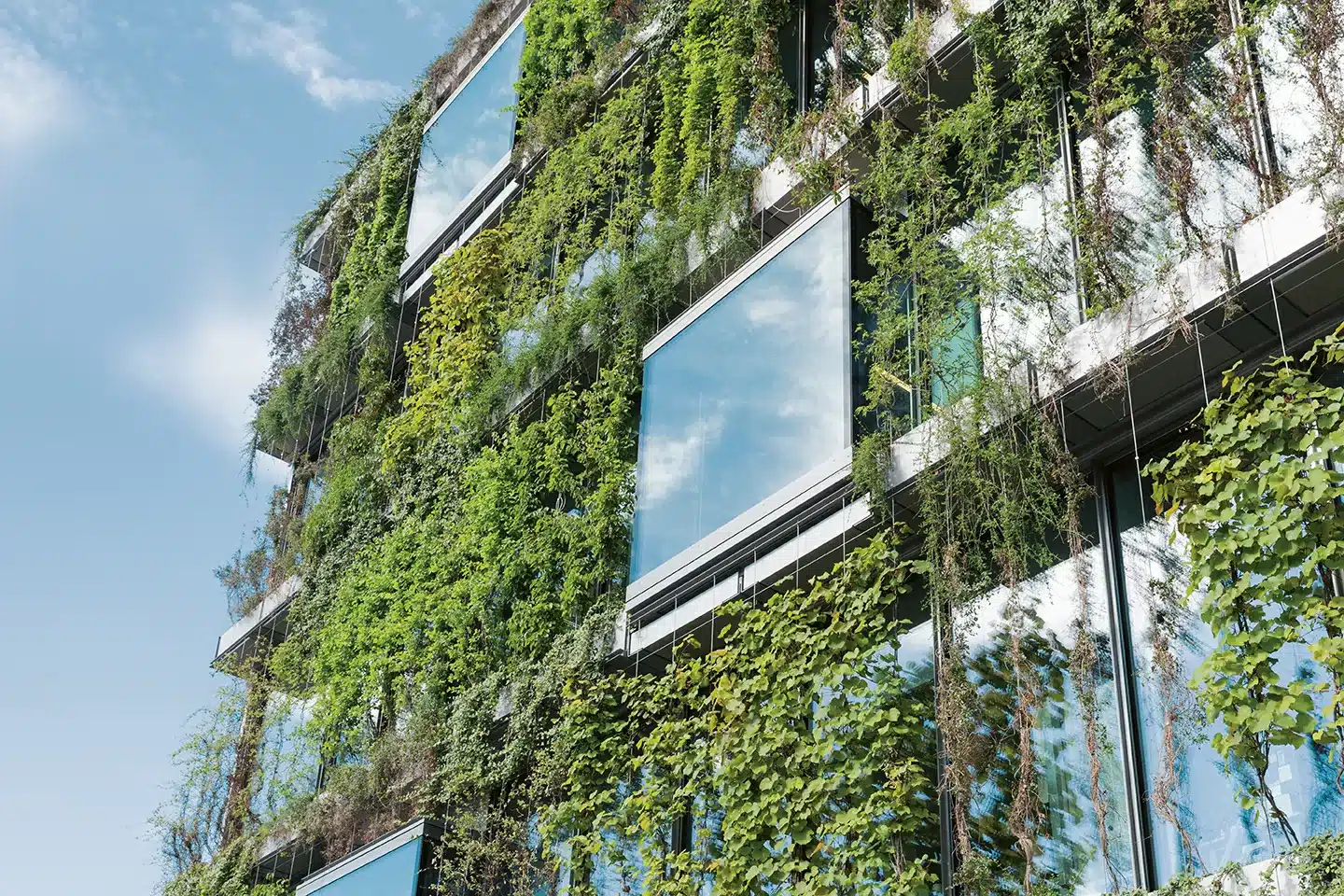
The building has three different facade types: the south and north façades are dominated by glass and concrete; Glass and two multi-story loggias characterize the eastern facade; in the west, the façade has greenery on the outside; in connection with solar control glass there is no additional sun protection. On the other facades, motor-controlled sun protection blinds provide shade if required.
Open-lying, thermo-active concrete floors temper the office space. Additional under-floor convectors on the façade allow for individual adaptation of the room conditioning; fresh air flows in as source air over a cavity floor. The laboratories, on the other hand, are conditioned with air alone with reduced air exchange. The daylight concept enables intensive greenery on the upper atrium, which is illuminated naturally and in a controlled manner by roof skylights. External, rotatable and reflective horizontal louvers direct light into the room via skylights. The plants receive sufficient radiation of all required wavelengths throughout the year.
Geothermal energy in combination with brine-to-water heat pumps provides the energy supply. The supply air of the offices is conditioned by DEC (desiccative evaporative cooling) units to the desired temperature and humidity. DEC works with adiabatic cooling by evaporation, heat exchange, as well as the drying of the air by sorption. This saves energy and minimizes mechanical cooling capacity. High-temperature heat to drive the sorption comes from an adjacent waste incineration.
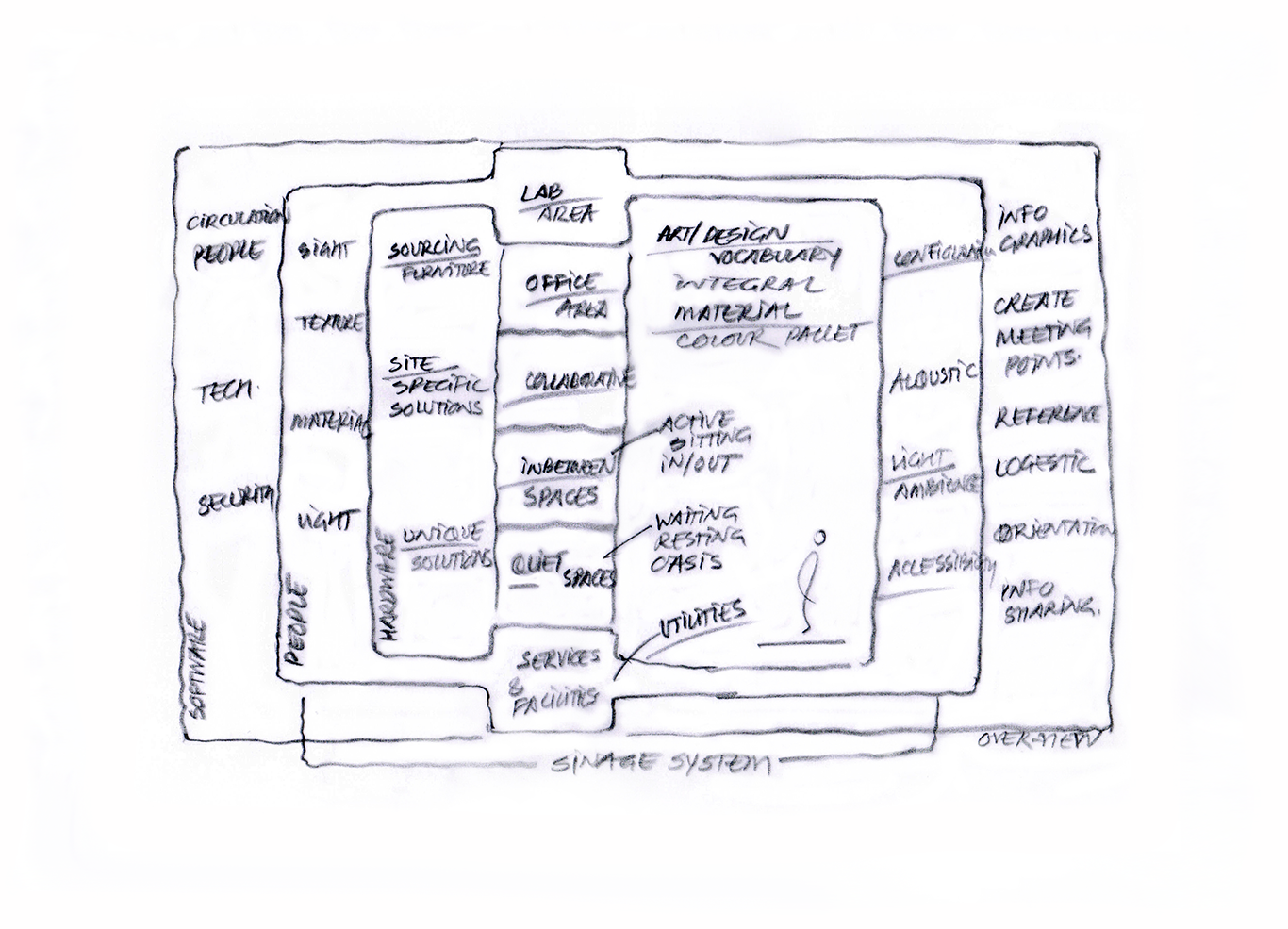
Design analysis sketch by Satyendra Pakhalé illustrating the complexity and multiplicity of the collaborative working conditions analysed from the point of view of people, software, hardware and activities. This led to the conception of various architectural spaces that address the needs and near-future development of the research centre within the building with its focus on research into molecular biochemistry.
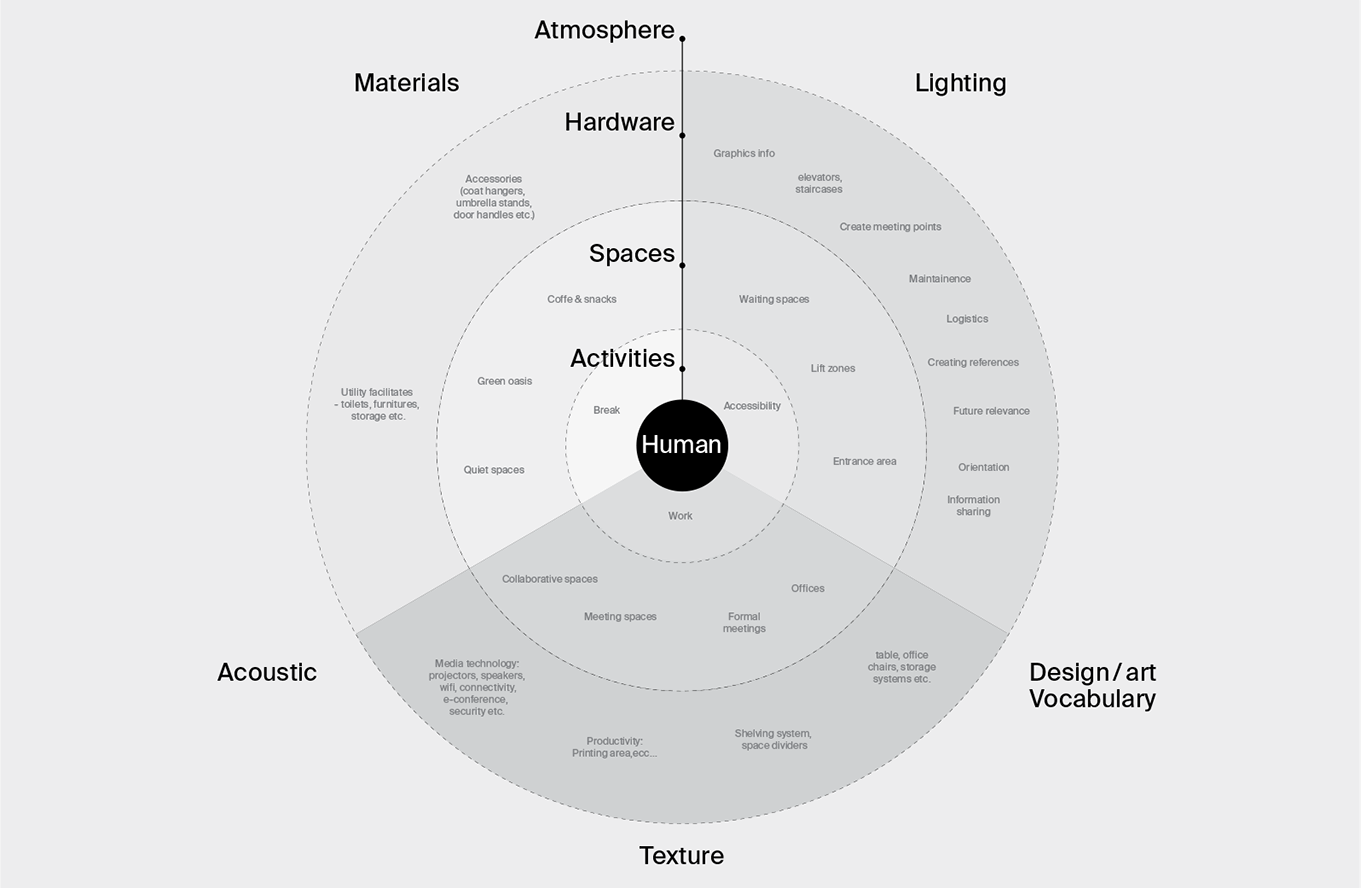
Design analysis diagram by Pakhalé of the workings of the multi-facetted research laboratory. The open space in the architecture allowed for flexible layouts of furniture and objects, encouraging creative encounters among users.
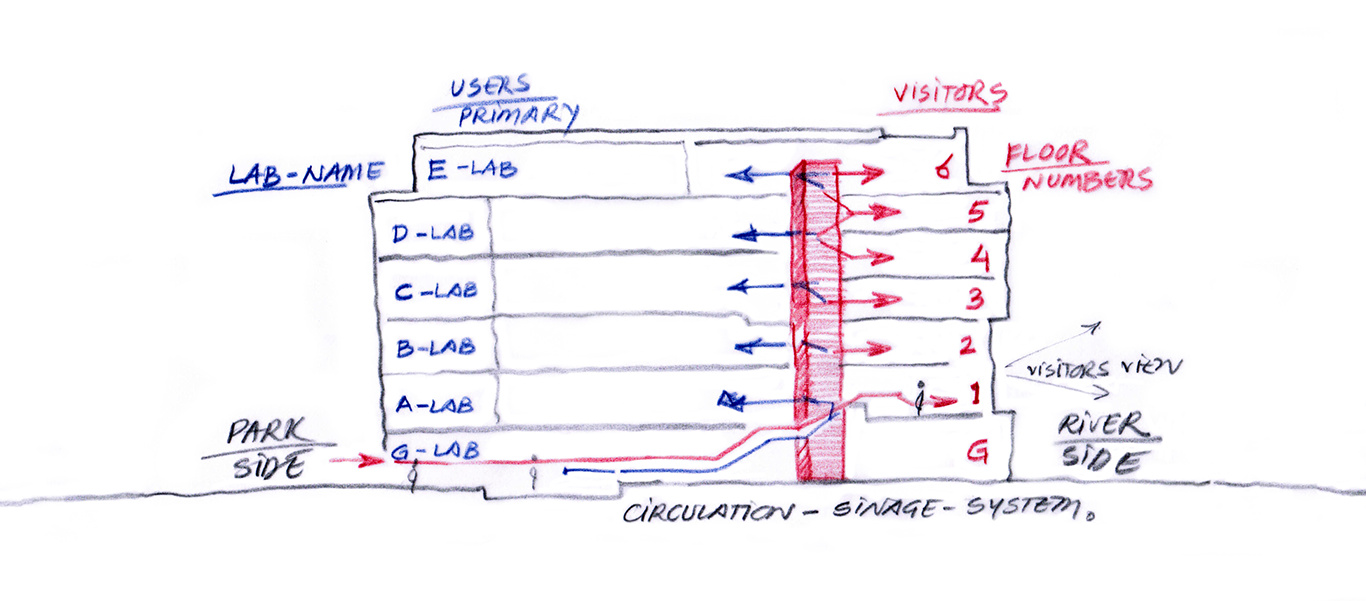
Design sketch of the signage system for orientation and circulation throughout the architectural space.

