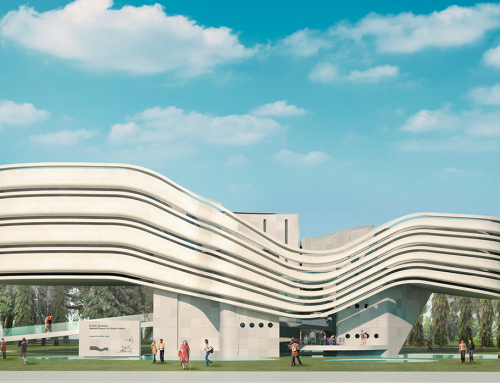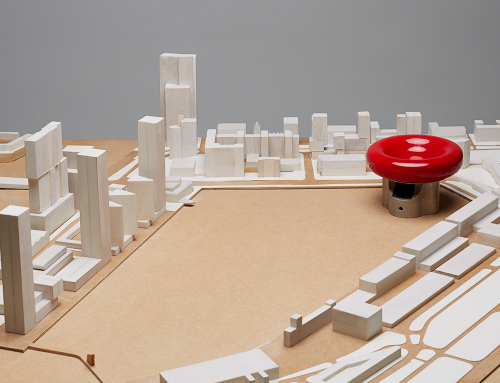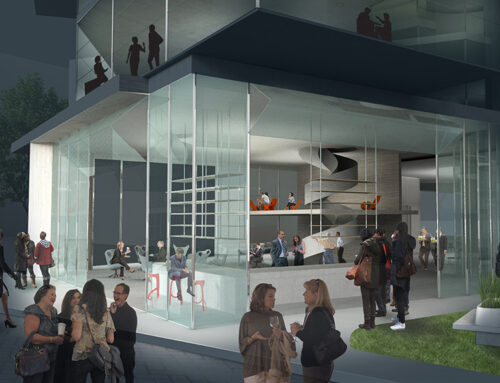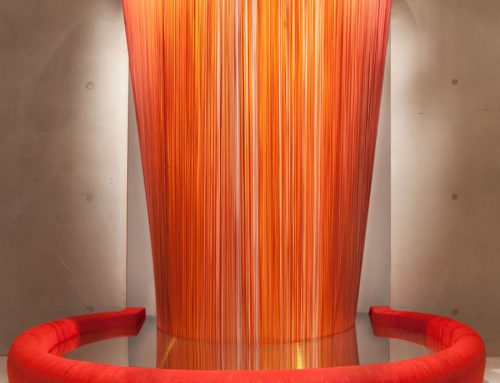Dr. B. R. Ambedkar National Memorial New Delhi
Public institution / Area 11,610 square meters
The memorial is a space for people to learn about the life and mission of Dr. B. R. Ambedkar. The memorial environment allows visitors to experience a contemplative mindset, internalizing Dr. Ambedkar’s profound contribution to humanity. Satyendra Pakhalé won the competition to design the Dr. Ambedkar National Memorial, one of the most prestigious projects of national importance. The memorial site programme at 26 Alipur Road, New Delhi, India (the last residence of
Dr. Ambedkar) houses the memorial as a 21st-century interpretation of the classic stupa typology. It consists of exhibition galleries, a viewing ramp, amphitheatre, collection storage and administrative spaces. The adjacent dome-like structure – lowered below ground level – houses a public library and community space.
The outdoor space has a prominent memorial plaque with selected quotes by Dr. Ambedkar along with outdoor seating areas. Located at the entrance there is a café, a bookstore and utility facilities. Pakhalé’s approach to the memorial was to establish a meaningful relationship to the unique site as well as a strong, lasting experiential resonance with Dr. Ambedkar’s lifelong work and its significance for people. On the invitation of India’s Ministry of Social Justice and Empowerment, Pakhalé created a serene architecture with plenty of open areas. A dense plantation of lush green trees surrounds the site, blocking noise and visual pollution. Except for the prototypical Stupa Gallery and the Stupa Dome of the public space and library, the programme is below ground. One essential feature of the architectural design is that one can walk straight from the street and enter the memorial without any barriers, making it easily accessible to all people.

The Delhi climate is extreme, ranging from 45°C during the summer (April – July) to 5°C during the winter (December – January). Sun tracking studies for the site were carried out during the early design phase to implement ‘passive solar design’.
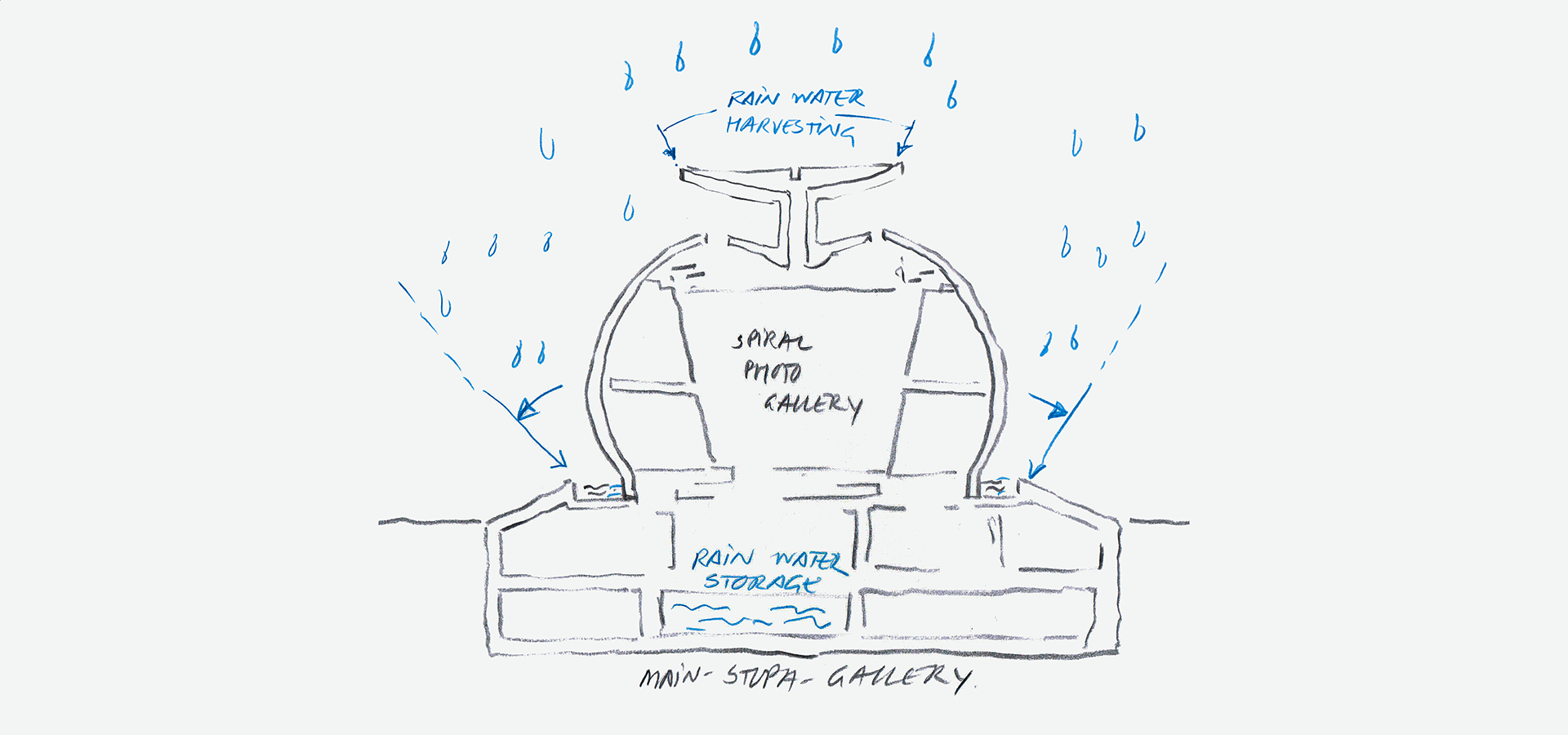
Design sketch illustrating rainwater harvesting and a concept for a spiral photo gallery inspired by the rock-cut architecture of Kanheri.
Visitors are greeted by a peaceful space with a single clear entrance within the green surroundings. Ashoka and flame of the forest trees block exterior noises and distractions and provide shade from the sun. The wind passes through the trees and over the large bodies of water that are present on the site, reducing the heat and cooling the spaces. The walk-in entrance is set into the ground. Walking down the gentle slope suggests a change of gear and allows visitors to reflect and relax before entering the main architectural space of Stupa Gallery. The architectural design of the Dr. Ambedkar Memorial refers to the long tradition of Buddhist architecture on the Indian subcontinent. These ancient sites were rather progressive, with sanitation areas and sophisticated ventilation systems.
Continuing the tradition, the National Memorial is conceived with state-of-the-art technologies such as rainwater harvesting, water management and integrated solar power. The umbrella-canopy on the top of the Stupa Gallery is both a powerfully iconic form (evoking ancient canopy forms) and a roof for the amphitheatre. Amphitheatres are well rooted in ancient Buddhist architecture. One surviving example is at the Buddhist archaeological site of Nagarjunakonda, Andra Pradesh, which inspired the one in this design.
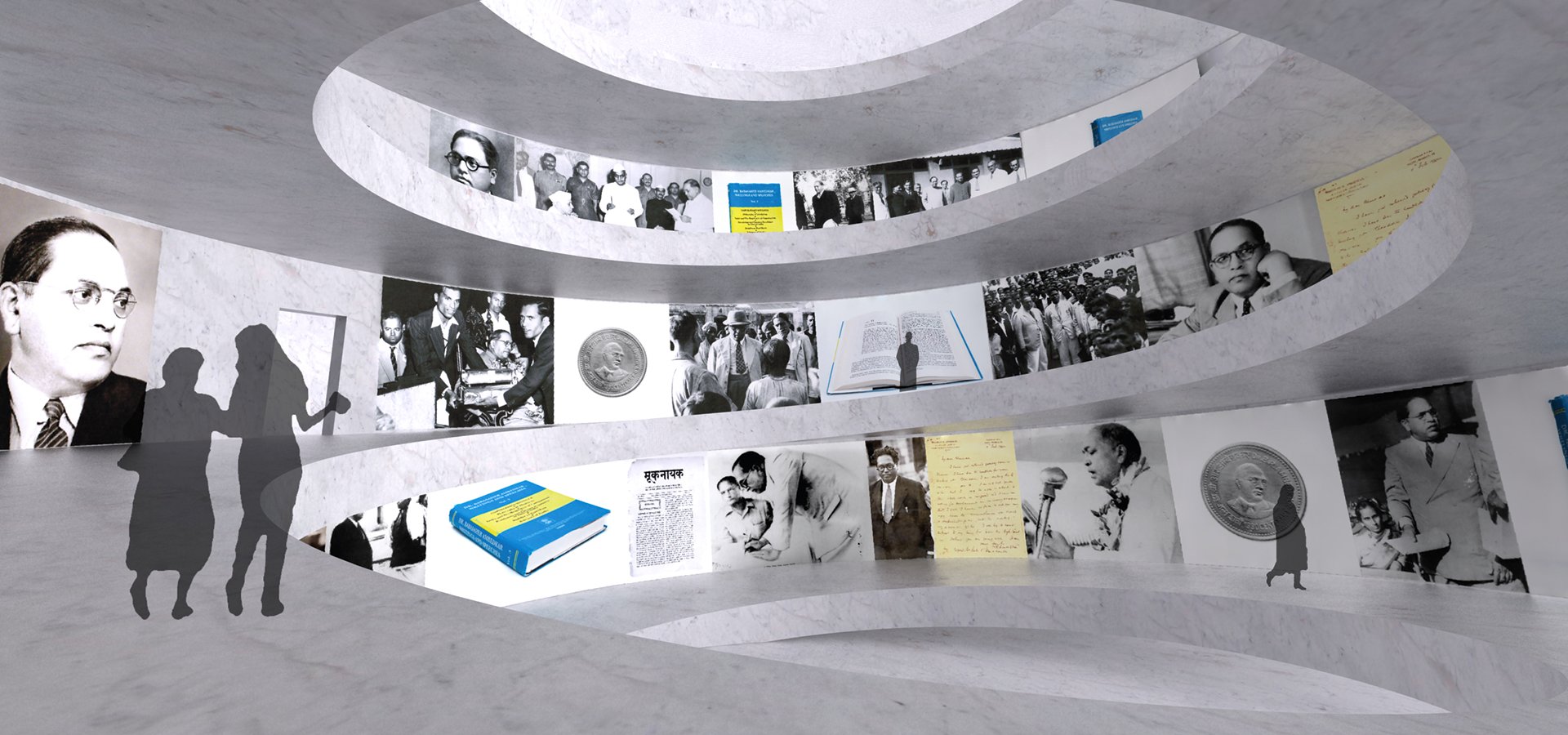
The photo gallery in the main stupa has an inviting, open and approachable feeling to it. The entrance to the main gallery is recessed underground, creating a unique architectural experience. The ramp represents the continuity of tradition and progress that is above all non-hierarchical.
