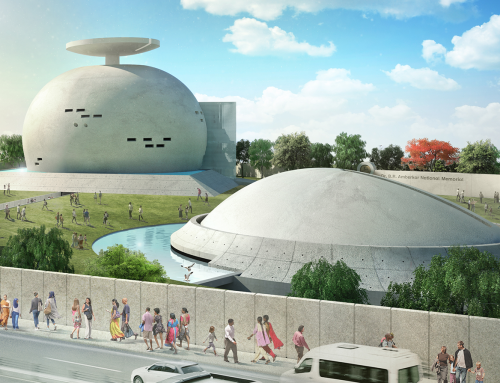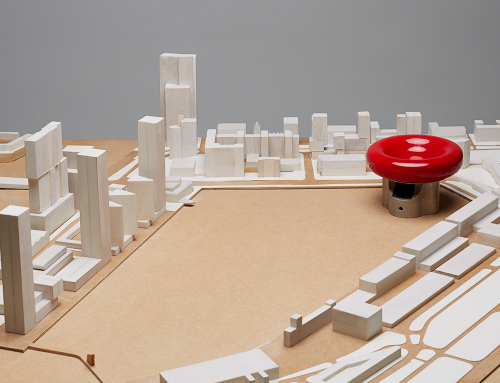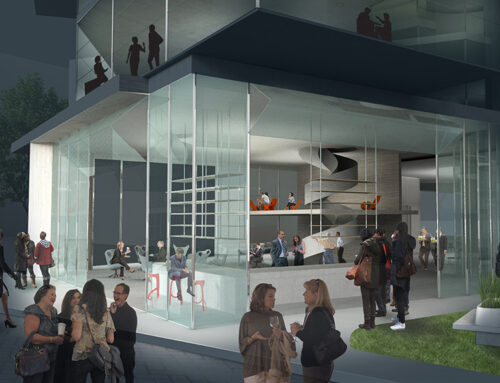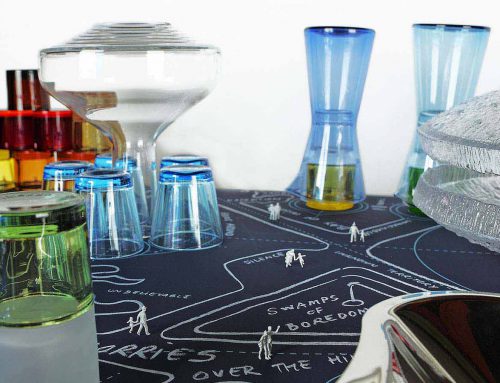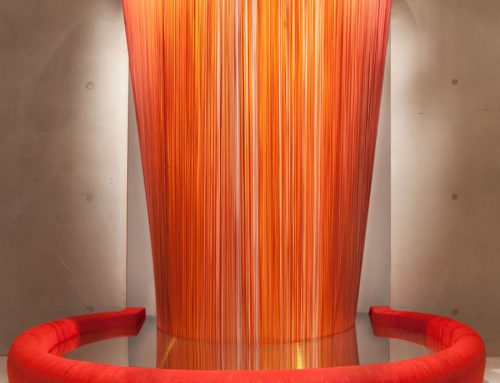Dr. B. R. Ambedkar National Centre for Social Justice New Delhi
Public institution / Area 15,820 square meters
The architectural programme of the centre consists of four components: a public library with research centre; a media-cum-introspection centre; a convention hall; and an administrative wing. Taking the given programme as a starting point, Pakhalé treated the four components as separate elements that are held together, for as Ambedkar himself said: ‘The strength of a society depends upon the presence of points of contact, possibilities of interaction between different groups that exist in it. These are what Carlyle calls “organic filaments”, i.e. the elastic threads which help bring the disintegrating elements together and reunite them.’
This quote accompanied Pakhalé in the design process, providing him with a powerful metaphor for uniting the separate elements of his design. The emblematic ‘elastic threads’ thus became elastic bands and a core concept. The bands on this building are designed to shield against the sun’s glare, while encouraging air to pass through.
The significance of the bands goes much further than their symbolic meaning. The idea facilitates the age-old practice of harvesting rainwater, for evaporative, passive cooling. The water is first collected and stored on the roof. Gradually, it circulates in channels integrated in the bands, cooling the air as it passes through the fins, and collecting in the water basin at the base of the building. The Social Justice Centre’s design is open and accessible, expressing optimism with equanimity and representing the potentially non-stratified society that Ambedkar envisioned.
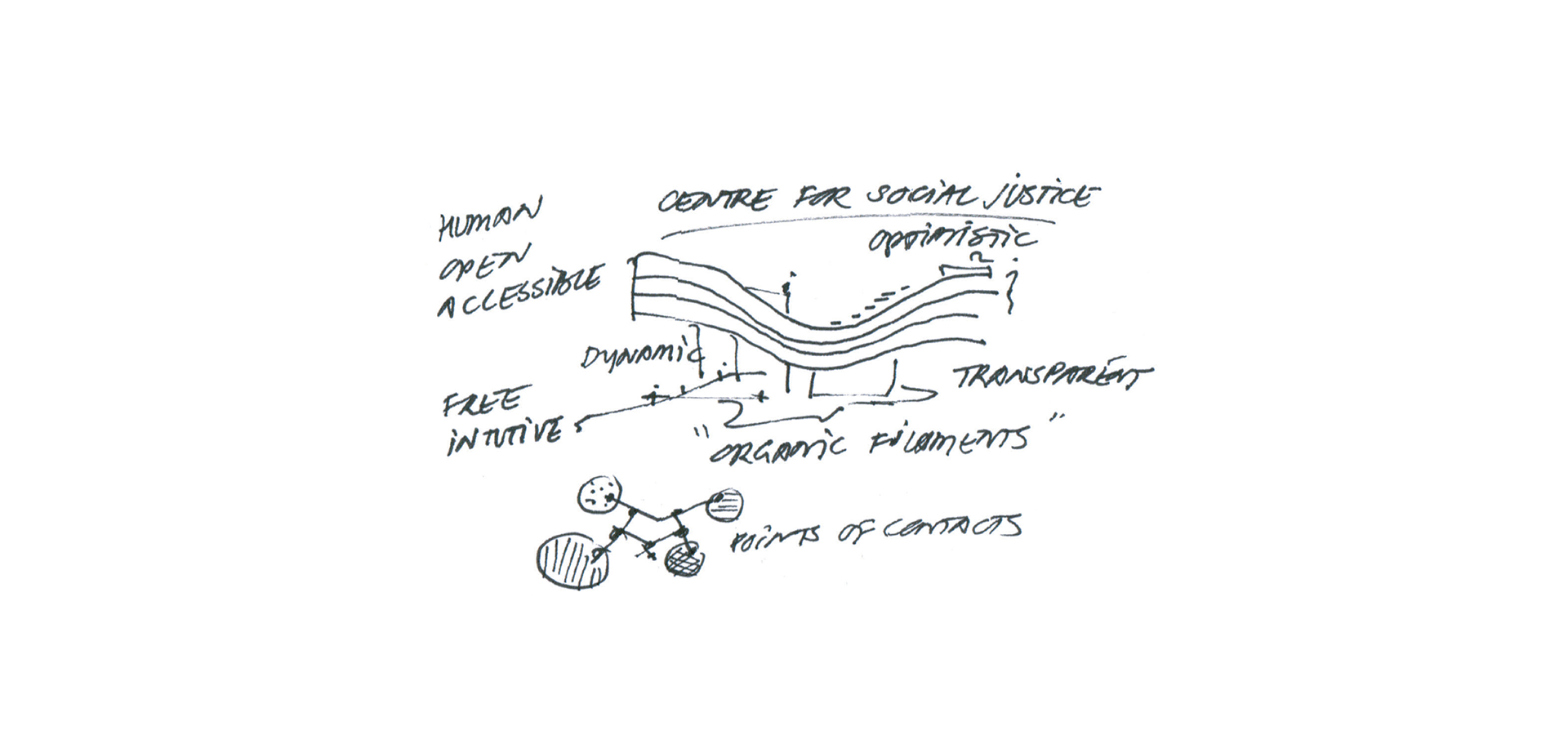
Architectural concept sketch. Pakhalé treats the four components of the programme as separate elements that are held together and united by an organic filament or band, as illustrated in the sketches.
Rainwater harvesting and passive cooling are combined in the bands designed to be a shield against the sun’s glare, while encouraging air to flow through.
Shallow bodies of water are created on the ground using harvested rainwater to further facilitate evaporative cooling on the south-east and south-west sides of the Centre. The centre disseminates the ideas and philosophy of social justice, inclusivity, diversity and social development by organizing symposia, workshops and exhibitions on related issues. Often public buildings are intimidating and not at all accessible and inviting as their as their presence exerts authority. To reflect Dr. Ambedkar’s vision of a plural, non-stratified society, Pakhalé created an architectural space that is accessible and non-hierarchical. He did this by removing the conventional staircases and instead creating site-specific continuous ramps flowing through the entire architectural space. These form the central spiral rotunda that allows users of the building to seamlessly navigate the entire space in and around (and on top of) the centre in an intuitive manner.
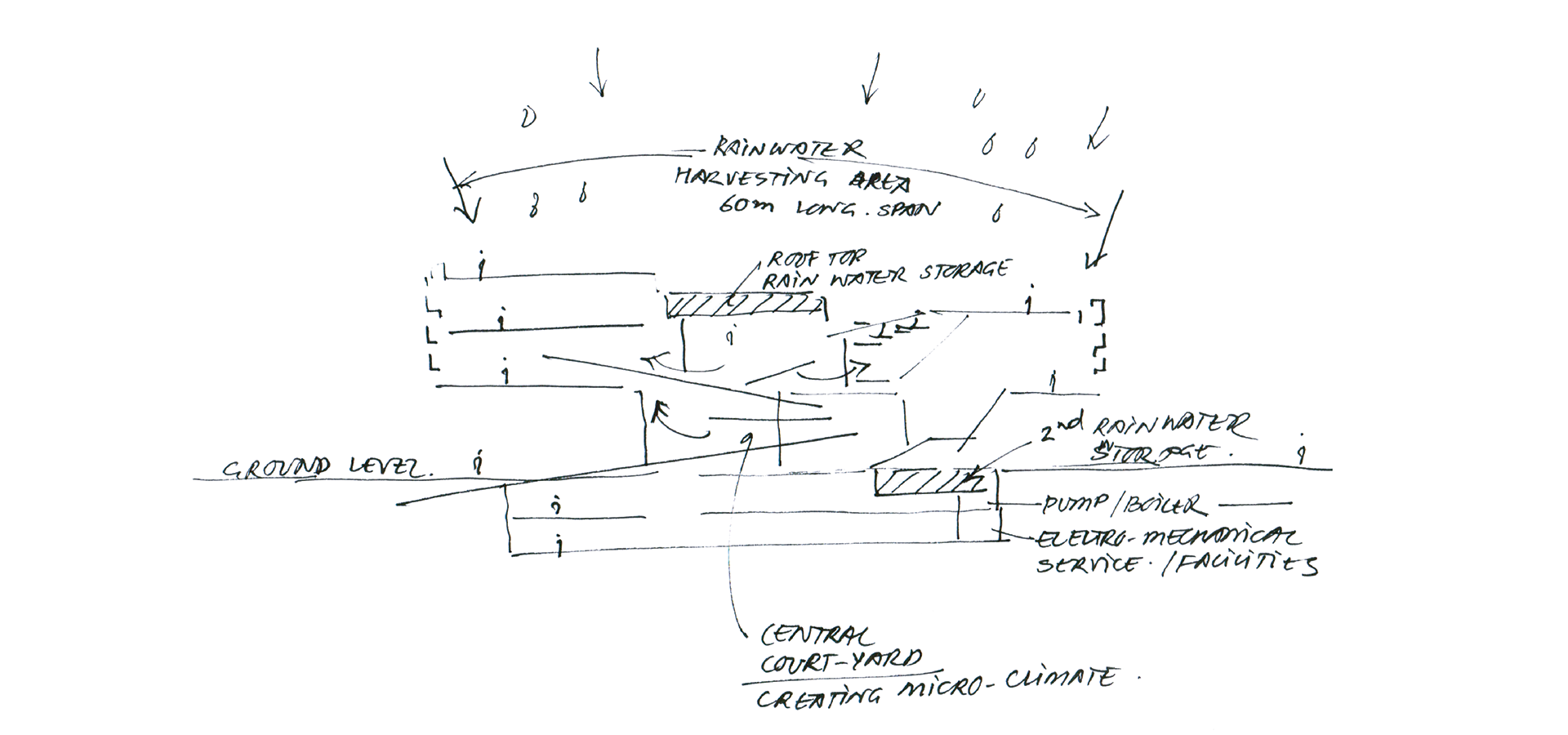
Rainwater harvesting concept.
